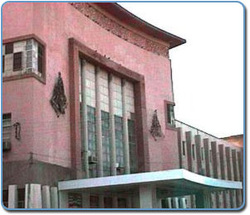Nishtar Hospital, Multan

The Nishtar Hospital holds a total capacity of 1000 beds. There are 29 wards plus an Out Patients Department. There are 15 Operation Theatres. The construction of the Nishtar Hospital block started in 1953. The basic idea and it's plan was provided by Dr. M. J. Bhutta. He had already collected many ideas during his tour of U.K. by visiting many hospitals there. Mr. Inamullah, Mr. Jamaal-ud-Din and Mr. Murat Khan also participated in the construction On the 1st of October, 1953, Nishtar Hospital started functioning with 80 beds. In 1954, Medicine, Surgery, Gynaecology, Tuberculosis, Paediatrics, Ophthalmology, ENT, Anaesthesia and Radiology departments also started functioning. With the construction of the hospital building, many other buildings including the boy hostels, administration block, kitchen block.
Now,Nishtar Hospital Building is three story building.
Ground Floor (Level one)
Now,Nishtar Hospital Building is three story building.
Ground Floor (Level one)
- Nursing School
- Hospital Auditorium
- Post Office
- Bank
- Canteen
- Ward No.(1,4,7,10) and (13,16,19,22,25)
- Operation theatres
- Kitchen Block
- College office
- Hospital Administration office
- Principal Office
- Conference room
- Ward No.(2,5,8,11) and (14,17,20,23)
- Operation Theaters
- Residency
- Mosque
- Mess
- Ward No.(3,6,9,12) and (15,18,21,24)
- Anesthesiology
- Cardiology
- Critical Care Medicine (ICU)
- Dental Section
- Dermatology
- Dialysis
- ENT
- General Internal Medicine
- General Surgery
- Gynecology
- Nephrology
- Neurology
- Neurosurgery
- Obstetrics
- Oncology
- Ophthalmology
- Orthopaedics
- Pediatrics
- Physiotherapy
- Psychiatry
- Pulmonology (Chest Medicine)
- Radiology
